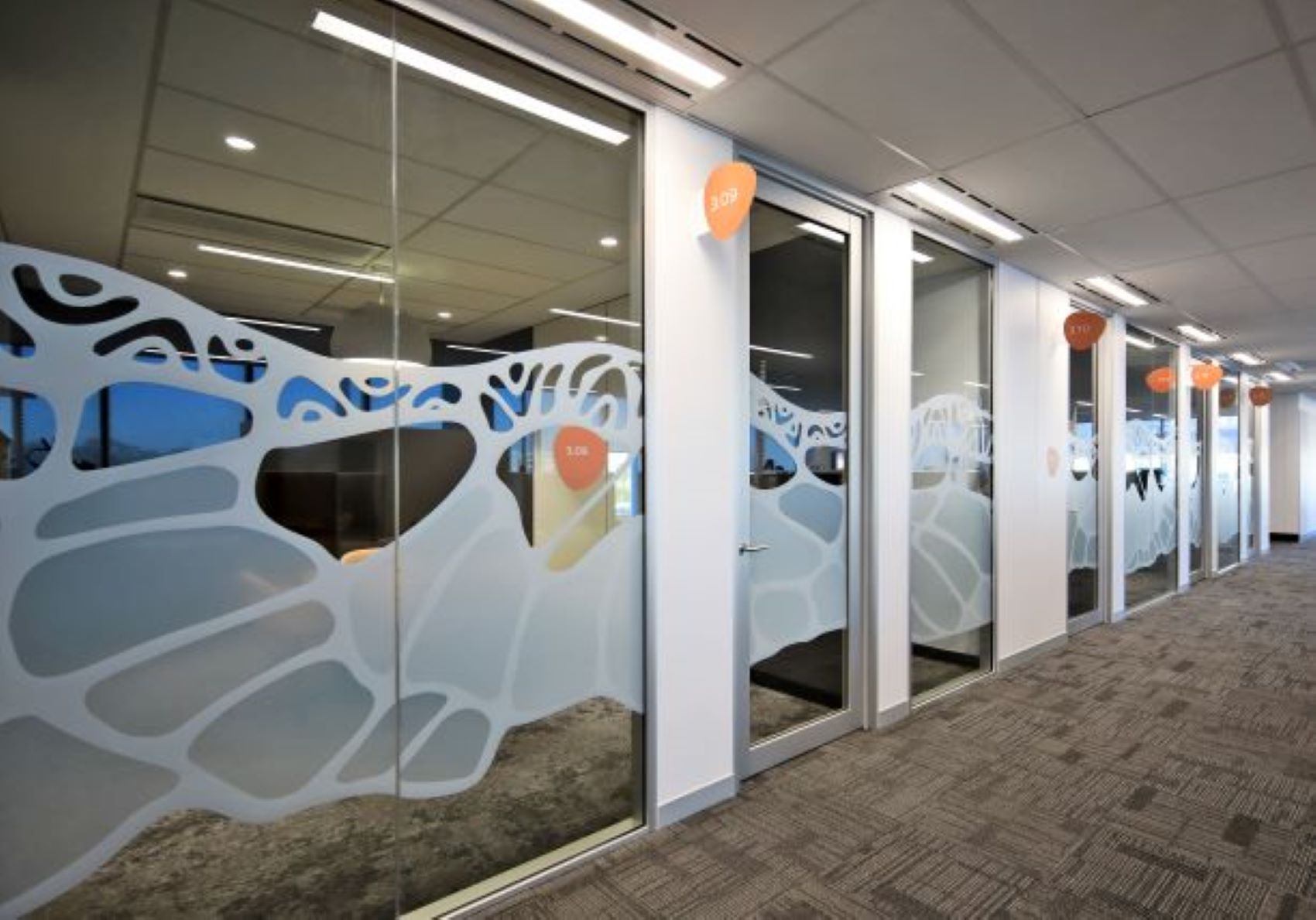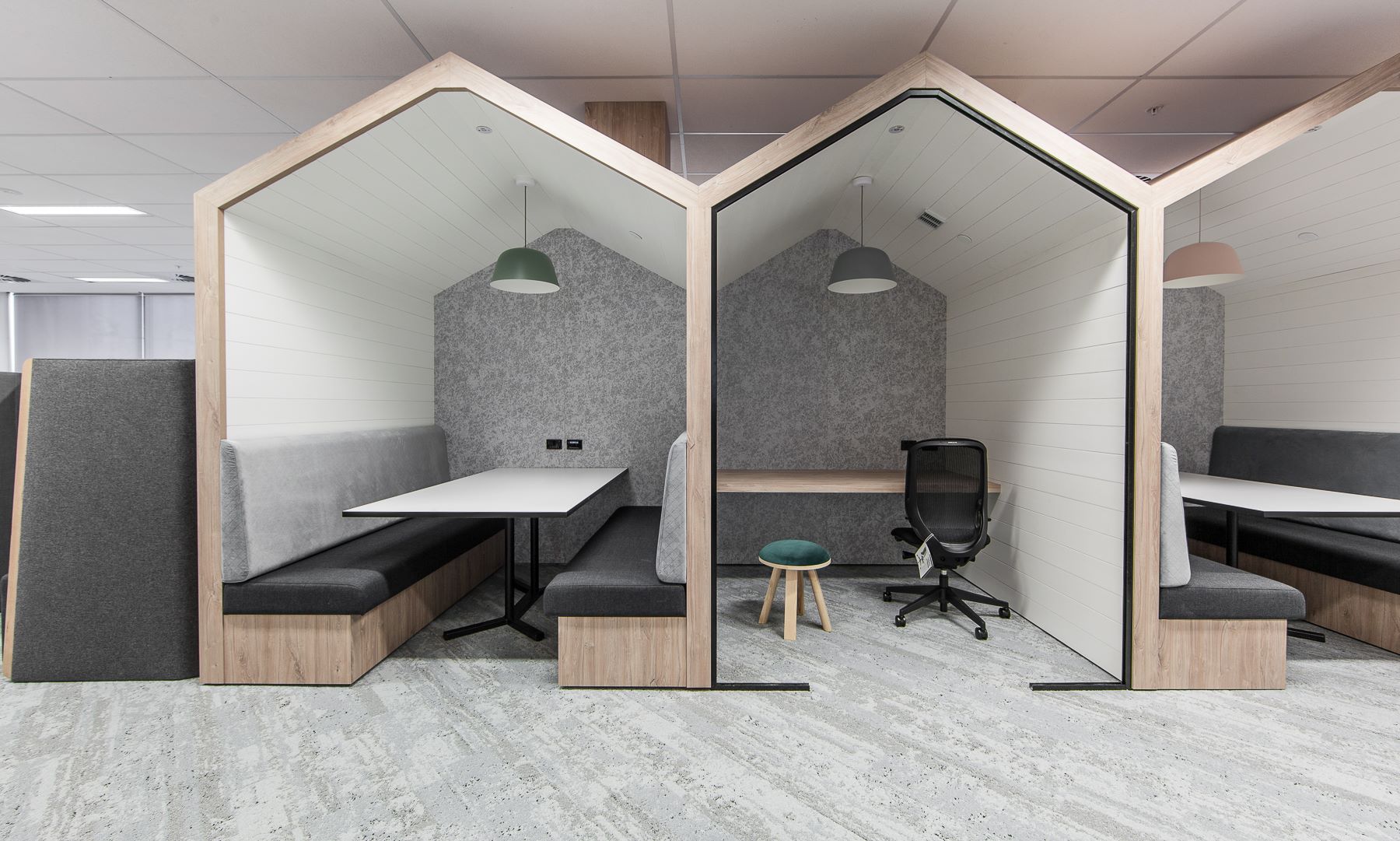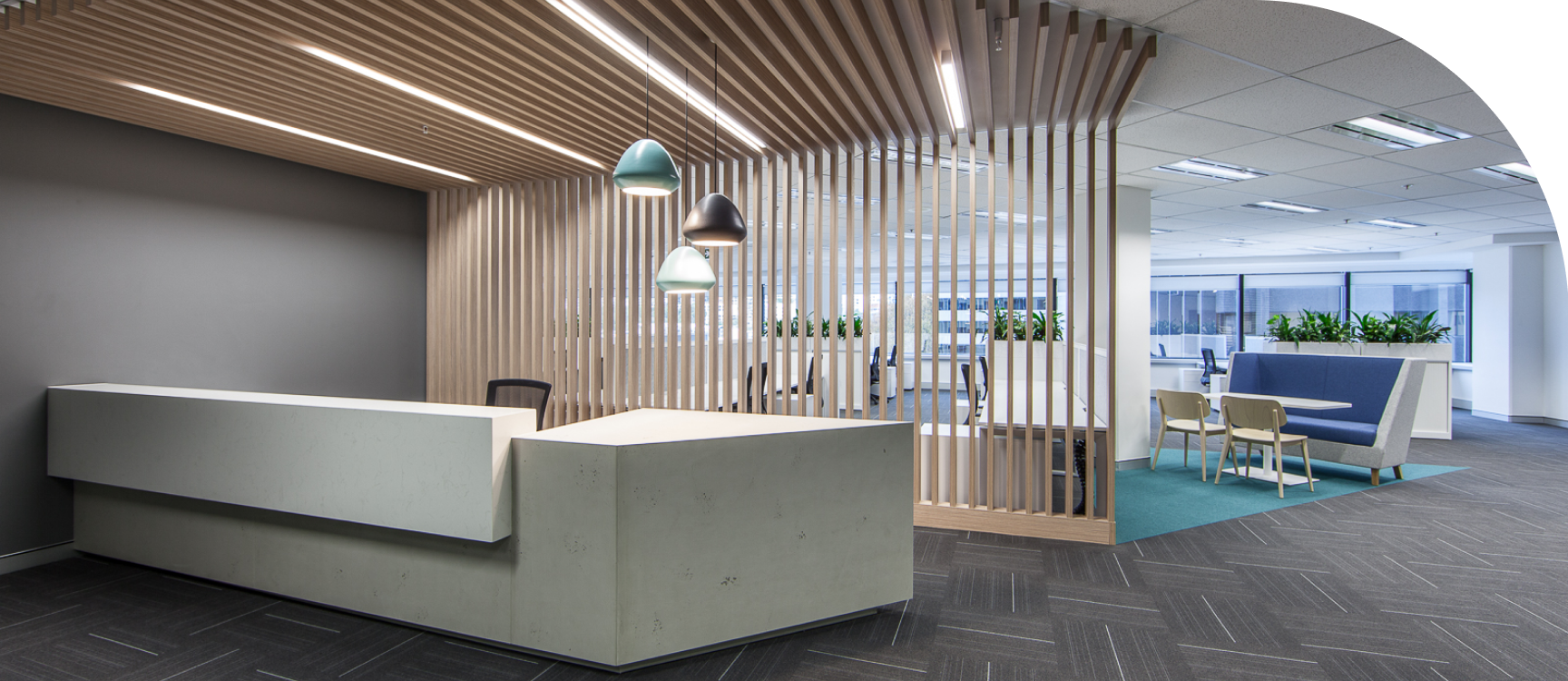
One of the most frequently-neglected aspects of office design is in the management of sound. Research has shown the average worker loses 86 minutes per day due to distractions. There are a number of ways you can reduce this problem by improving office acoustics. Office acoustics can impair productivity in a number of ways. Excessive ambient noise impairs the performance of workers engaged in solitary tasks requiring concentration. In spaces intended for organised discussion, acoustic damping used for absorbing sounds can impair productivity by reducing speech clarity. In open plan offices, inadequate acoustic damping allows excessive speech propagation. Clearly, these issues argue for contradictory design solutions – that is, if the office is considered as a single unit for acoustic purposes. The answer is to create discrete spaces for each type of activity in the organisation. Here are some examples of task-defined spaces, their acoustic requirements and the solution that can deliver them:
Must be capable of supporting boisterous brainstorming sessions. This means limiting overall sound propagation and echo, but without impairing speech clarity. This can be achieved by using a sound-absorbing material on ceilings, and using hanging acoustic panels to prevent echoes and propagation of the conversation beyond the brainstorming area. Applying sound-absorbing material to some, but not all of the walls will further diminish the echo while preserving the sharper diction that is vital for easy conversation.

An obvious area where you just have to get the acoustics right. Workstations must be shielded from high levels of ambient noise, and their own speech must be clear. These can be achieved by using sound-absorbing material on the ceiling and surrounding the call stations with acoustic panels.
The acoustic requirements here are subtler than you might think. Most organisations want visitors to feel welcome and at their ease, and to be able to converse easily with the receptionist. A cavernous, resonant acoustic doesn’t achieve this, but neither does a dead, muffled sound quality. Judicious use of acoustic material, using free-hung wall-mounted panels will enable you to achieve the Goldilocks result.
The challenge here is to permit a great deal of informal conversation, without its acoustic volume escalating as speakers attempt to make themselves heard over the racket. The solution is to make copious use of sound-absorbing materials on both ceiling and walls. If the space is adjacent to a working area, use screens to baffle the sound.
These are just some of the task-specific acoustic strategies that illustrate the variety of solutions you should consider when planning your workspace. For more information or advice on how to optimise your commercial fitout for maximum productivity, contact the professionals at Davidson Projects today.

Contact Davidson Projects for office fit outs, office interiors, office refurbishment, base building and make good services or to receive a quote.
Contact Us