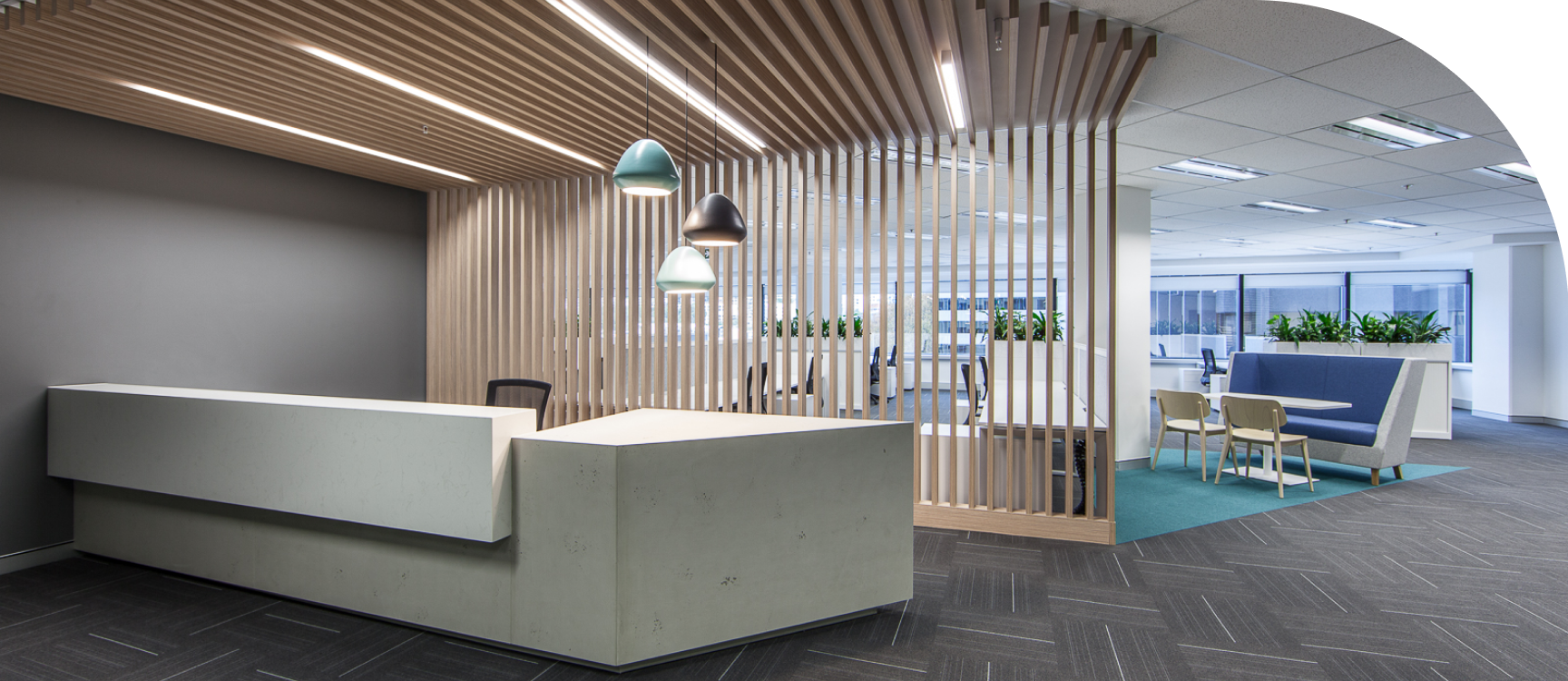With competition to attract new tenants very keen in the Perth CBD, the owners of 140 St George’s Terrace wanted to stand out from the crowd with a Show Suite on Level 13 which demanded attention.
Drawing upon New York warehouse design concepts, the designers at IA Design created an entry statement where clients’ first impressions will be “Wow!”
The full brick wall is finely crafted and is the last wall finish clients would be expecting in a CBD office. Above in the ceiling space is the matt black painted open ducting and air conditioning which gives a sense of space and adds theatre to the reception area. The brightly coloured fabric of the meeting area chairs contrasts with the dramatic black and white urban mural in the first boardroom. A second boardroom and black breakout area with dropdown LED lighting completes the client view upon entering the space of a very progressive corporate entity.
Open plan workstations in a more conventional layout complete the fit out which will excite workers and clients alike.

Contact Davidson Projects for office fit outs, office interiors, office refurbishment, base building and make good services or to receive a quote.
Contact Us