Building upon the sustainable foundations discussed in Part 1, this second instalment of our Ultimate Guide to Sustainable Office Fitouts focuses on creating a productive workplace through thoughtful design. While implementing eco-friendly materials and systems is crucial, the way we design and organise our office spaces plays an equally important role in fostering sustainability, productivity, and employee well-being.
In this part, we’ll explore innovative design strategies that not only complement the green initiatives discussed earlier but also create an environment where employees can thrive. From biophilic design to ergonomics, space optimisation, and beyond, we’ll delve into the key elements that make a sustainable office not just environmentally responsible but also a hub of creativity, collaboration, and productivity.

Biophilic design is an approach that seeks to connect building occupants more closely to nature. This design philosophy is based on the idea that humans have an innate connection to the natural world, and incorporating natural elements into our built environment can significantly improve well-being, productivity, and creativity.
Here are a few elements you can include within your natural biophilic design:
By implementing biophilic design principles, offices can create a more relaxing and inspiring environment, reduce stress, and improve air quality, all while enhancing the overall aesthetic appeal of the workspace.
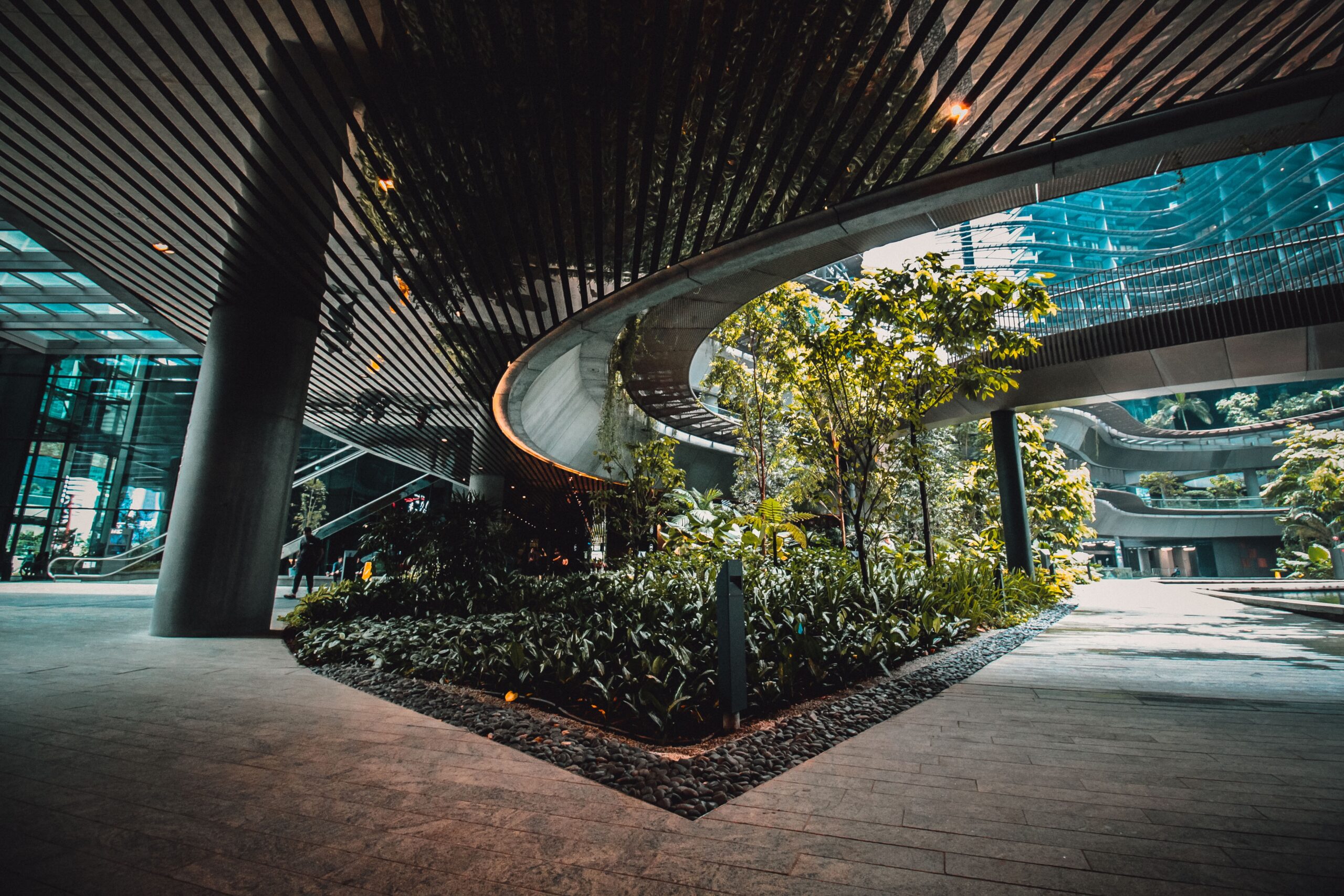
Ergonomics plays a crucial role in creating a productive and healthy work environment. A well-designed ergonomic workspace can prevent work-related injuries, reduce fatigue, and improve overall employee well-being and productivity.
Key aspects found in ergonomic office design include:
In addition to physical ergonomics, consider the cognitive and organisational aspects of the workspace. This includes creating areas for focused work, collaboration, and relaxation to support different work modes and preferences. Read our guide on office renovations to gain insights into how you can make your workspace a hub for growth and productivity.

Efficient use of space is not only cost-effective but also environmentally friendly. By optimising office layouts, businesses can reduce their physical footprint, lower energy consumption, and create more dynamic work environments.
Here are some of the strategies you can deploy to optimise the space in your office:
Flexible workspace designs allow for easy adaptation to changing business needs and work styles, ensuring the longevity and sustainability of the office fitout.

While not directly tied to interior design elements, sustainable office fitouts can play a pivotal role in supporting eco-friendly commuting habits, an often overlooked but impactful way to reduce a company’s overall carbon footprint and promote employee well-being.
Office fitouts can support green commuting through:
By making sustainable commuting options more accessible and attractive, businesses can reduce their indirect emissions and promote healthier lifestyles among employees.
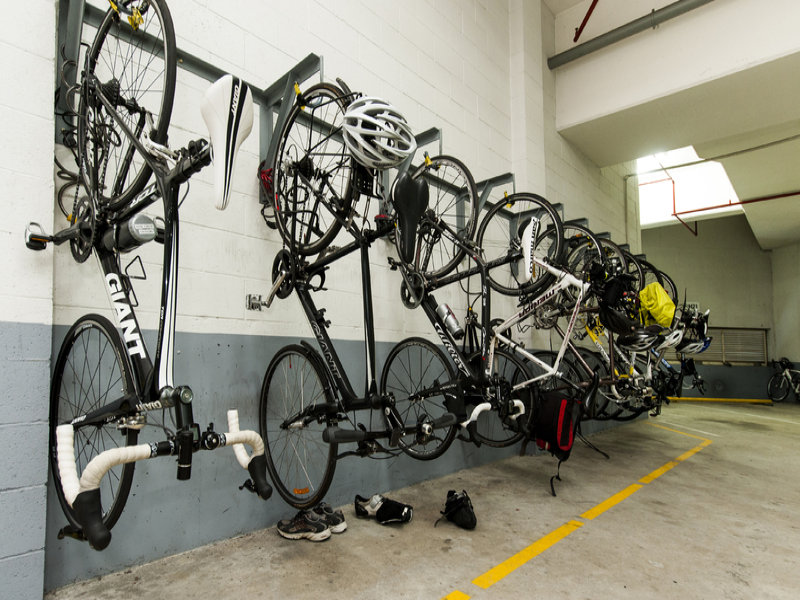
Green building certifications offer a recognised and measurable framework for designing, constructing, and operating environmentally responsible and resource-efficient buildings. These certifications not only validate a company’s sustainability commitments but also help guide best practices in energy use, indoor environment quality, materials, and waste reduction.
Here are a few popular green building certifications:
Each certification has its focus areas and criteria, allowing businesses to choose the one that best aligns with their sustainability goals and priorities. Read our article on eco-friendly practices for offices to learn more about how you can support the go green initiative.

Good acoustic design is a crucial yet often overlooked aspect of office fitouts, playing a significant role in employee comfort, communication, and productivity. Poor acoustics and excessive noise can contribute to stress, disrupt concentration, and hinder collaboration, especially in open-plan environments.
Strategies for improving office acoustics include:
By carefully considering acoustics in office design, businesses can create spaces that support both collaborative and focused work.
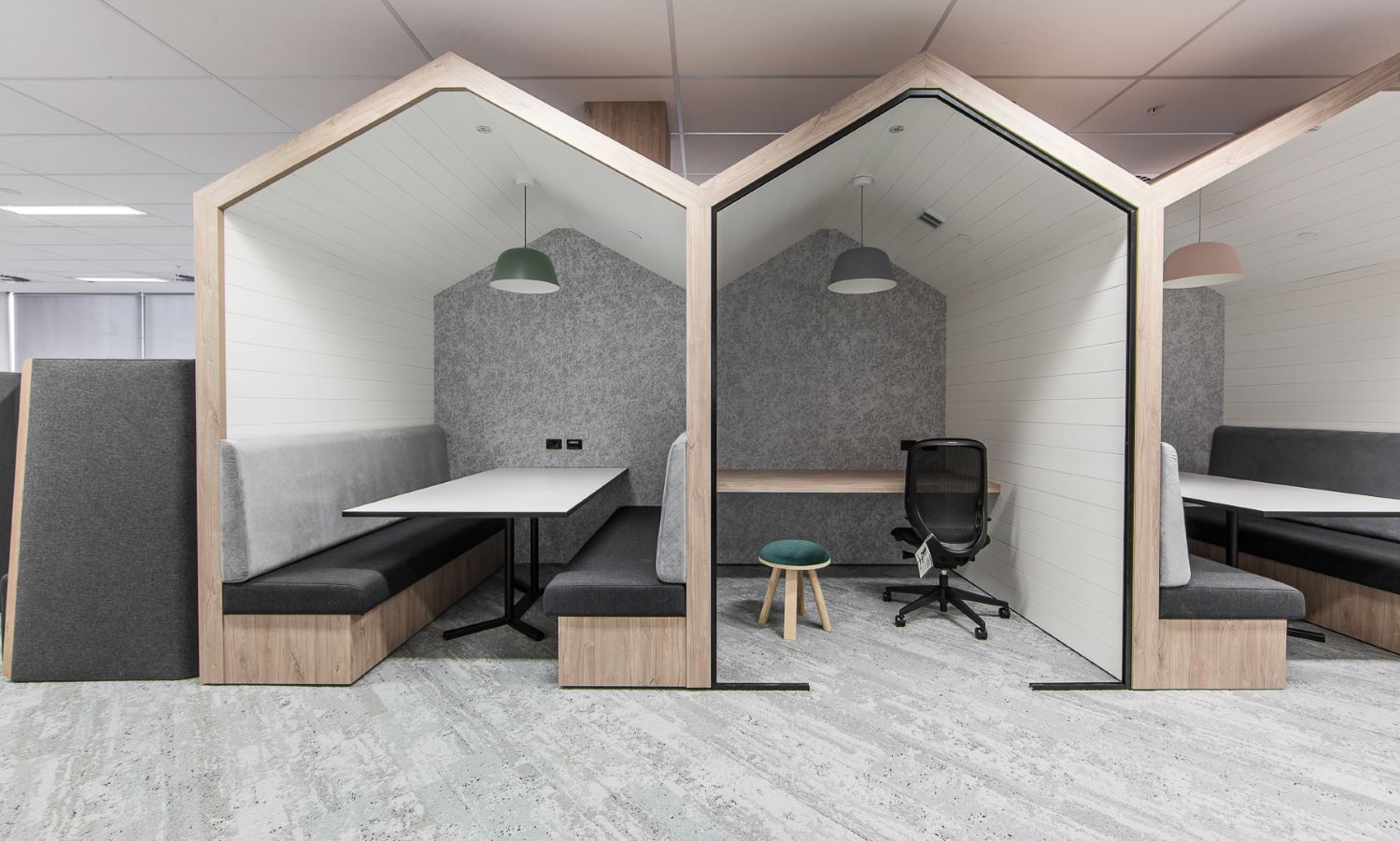
Maintaining optimal thermal comfort is a vital aspect of office design, directly impacting employee focus, satisfaction, and health. A workspace that’s too hot, cold, or poorly ventilated can lead to discomfort and distraction, while a well-regulated climate, achieved through a combination of active and passive systems, can enhance productivity and reduce energy costs.
Key considerations for thermal comfort include:
By prioritising thermal comfort, businesses can create a more pleasant work environment while reducing energy costs. Check out our article on sustainable office design to learn more about the benefits.
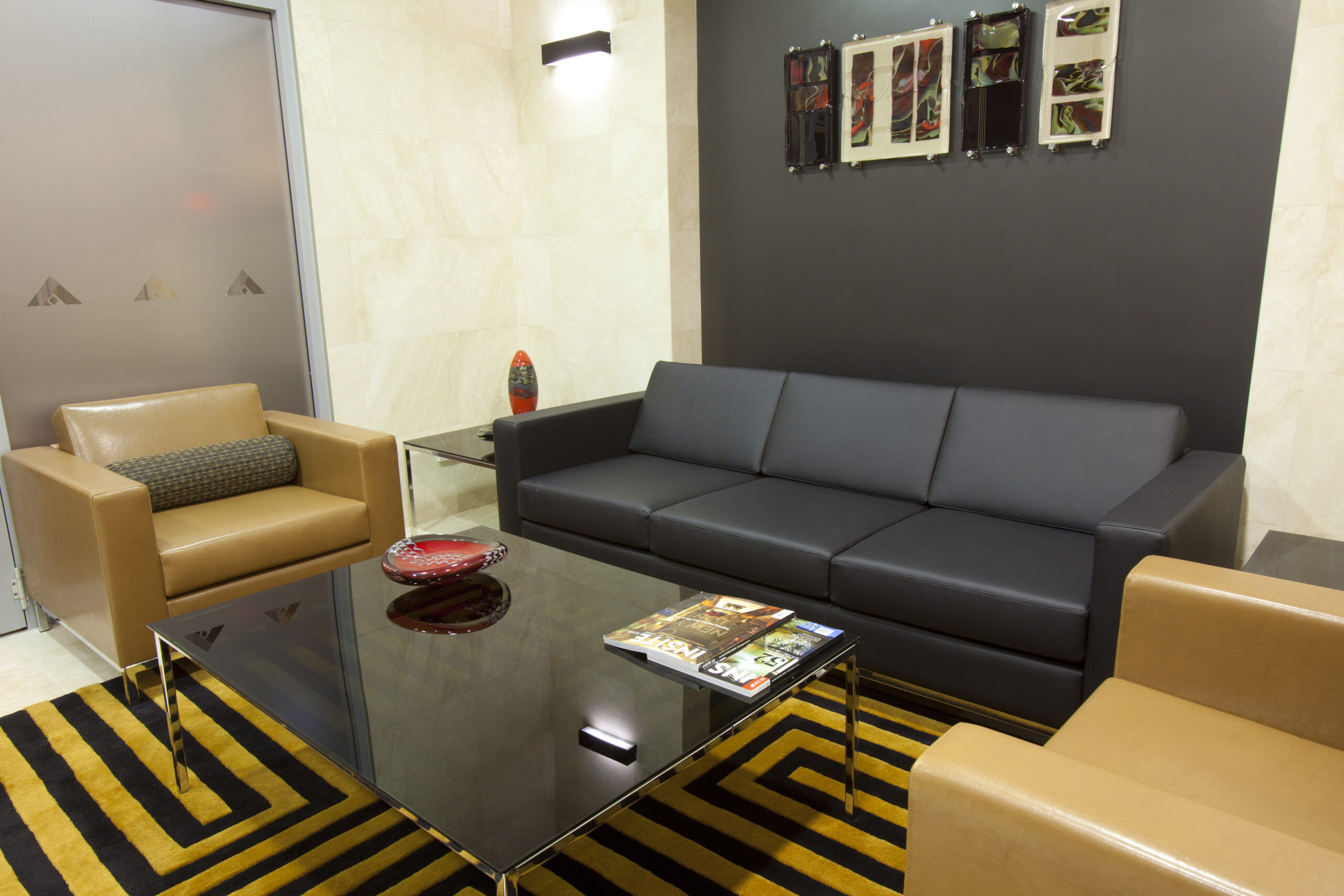
While touched upon in Part 1, daylighting deserves further exploration due to its significant impact on both energy efficiency and employee well-being. Effective daylighting strategies go beyond simply adding windows; they involve careful planning to maximise natural light while minimising glare and heat gain.
Here are a few advanced daylighting techniques you can incorporate in your office design:
By optimising daylighting, businesses can reduce reliance on artificial lighting, lower energy costs, and create a more pleasant and productive work environment.
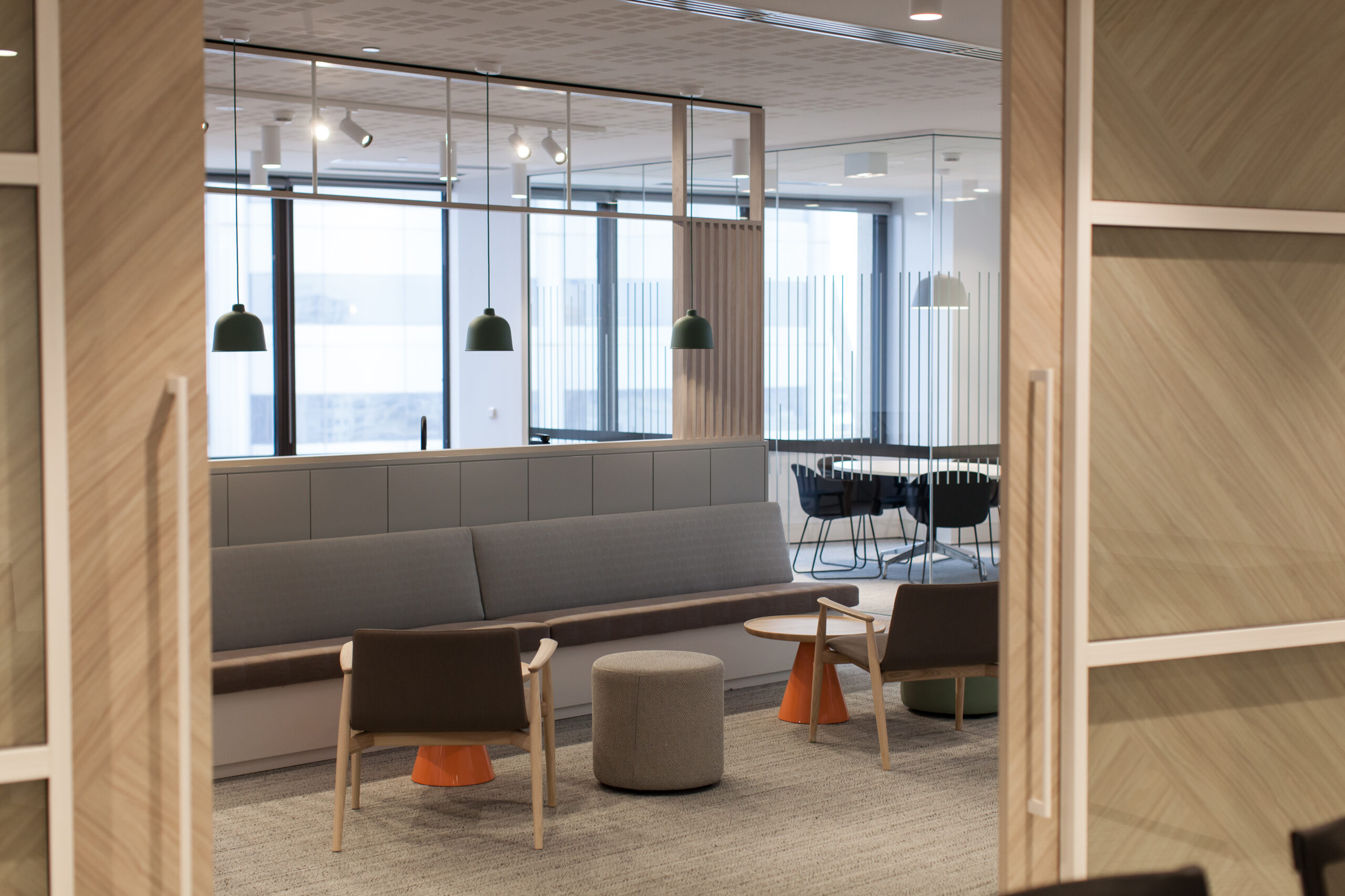
Creating a productive workplace through sustainable design involves a holistic approach that considers not only environmental impact but also employee well-being and productivity. By implementing strategies such as biophilic design, ergonomic considerations, space optimisation, and thoughtful acoustic and thermal design, businesses can create offices that are not only green but also highly functional and inspiring.
When combined with the sustainable materials, energy-efficient systems, and waste management strategies discussed in Part 1, these design principles form a comprehensive approach to sustainable office fitouts. The result is a workspace that not only minimises environmental impact but also fosters creativity, collaboration, and employee satisfaction.
As we move towards a more sustainable future, offices that prioritise both environmental responsibility and human-centric design will become increasingly important. By embracing these principles, businesses can create workspaces that are not only good for the planet but also for their bottom line and their most valuable asset, their employees.
For expert guidance, contact Davidson Projects in Perth, Western Australia to build and design your ideal eco-friendly office space.
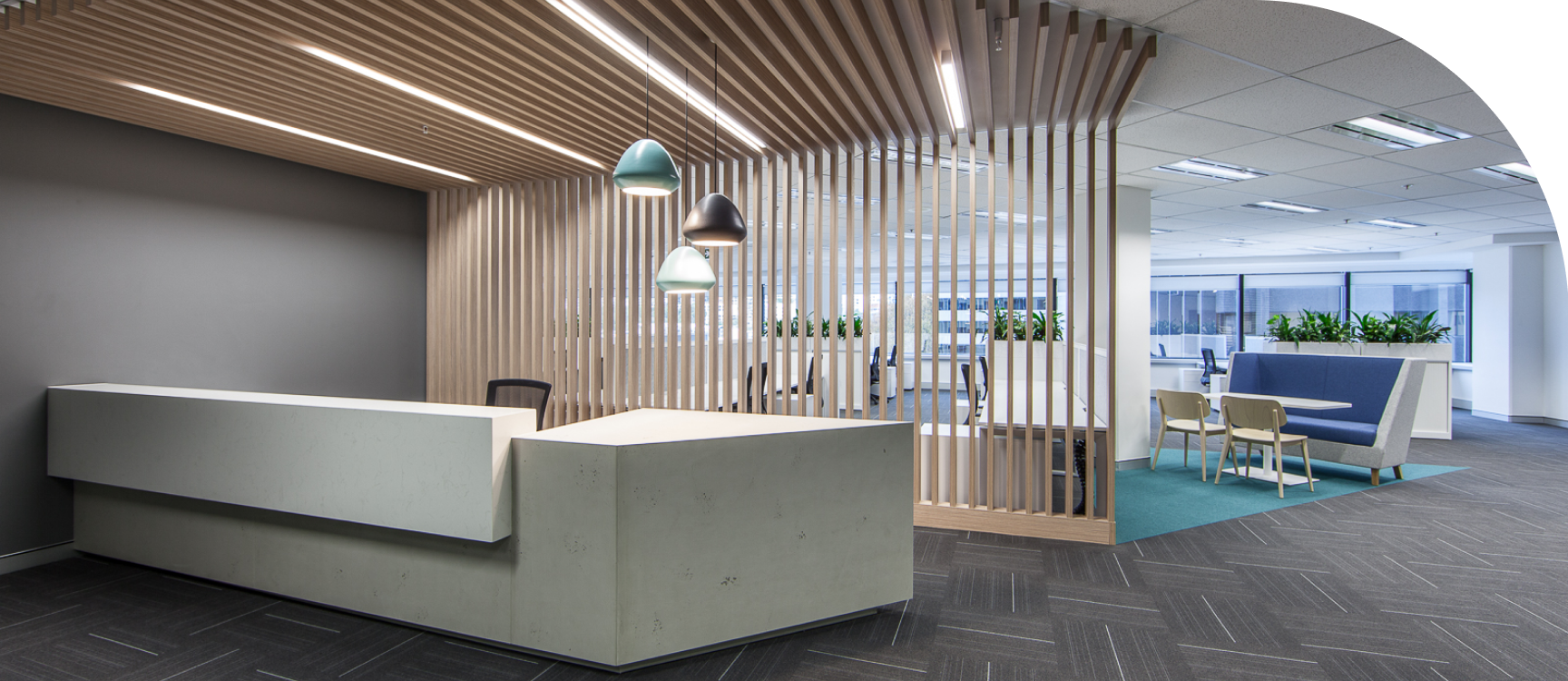
Contact Davidson Projects for office fit outs, office interiors, office refurbishment, base building and make good services or to receive a quote.
Contact Us